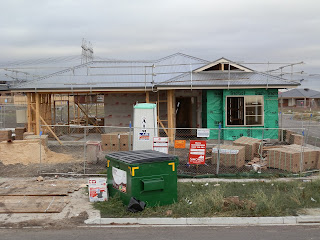Welcome to another installment of our blog. We are wrapped that our house has been wrapped ready to brick up. All the plumbing has been completed. We are still awaiting for 2 more windows to be installed in the family room and our bricks are on site ready to go.
We also had an independent house inspection on Tuesday and there were 8 items to be addressed. I have forwarded this to our CRC & SS. The items picked up seem to be easy fixes which is a bit of a relief, wheather or not they knew they had to do them before we sent the report im not sure, although there was a couple that we were told about when we had our site meeting just over a week ago. I think they have started to fix some of the issues from the report. I will call our SS tomorrow to check the status.
I would now assume that they will start laying the bricks next week as we had some pretty horrible weather this afternoon & they still need to put in the front garden taps in so the brickies can mix up the mortar.
Again, I hope you enjoy the photo's.
 |
| Ensuite With Double Vanity Piping |
 |
| Pipes Going To Our Kitchens Island Bench |
 |
| Our Laundary Piping |
 |
| Our Bricks (Austral Greythorn) |
 |
| The Two Windows Still To Be Installed |
 |
| View Of Our House From Across The Park |






















































