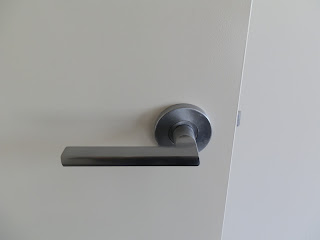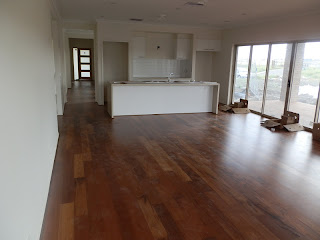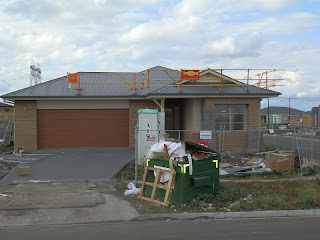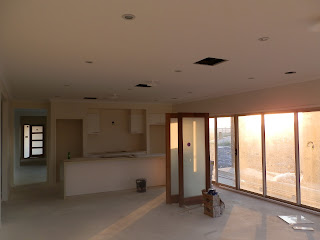Hello all once again.
Well we had our site meeting on Monday afternoon and it went pretty good. We sorted out some issues that we had and he is following up somethings that hadn't been done with the old SS. We had a walk through and they have done a coate of paint and finished the skirting & architraves and the doors. They had also placed the caeserstone on the bench where the oven is and also installed the island bench today. The sparky went through today and fited off all the power points, light switches and lights inside & outside. Its really starting to take shape and getting extremely excited now.
I also noticed that they had delivered the incorrect tiles when i went on the Tuesday after our site meeting, I told them there incorrect and they have replaced them with the correct ones. Lucky they didnt lay any. Our SS wouldnt give us an exact time of hand over but he suspects it shouldnt be to far away, as usual he said wait till the tiling is complete and I'll have more of an indication. They have also commenced fixing the section on the roof above the front window and that should be complete by the end of next week, they have also started doing our stack stone. The painting still need to be done out side and there should be another 1 or 2 coates to do inside as we requested 3 coats.
I think that is about all for now. So as usual enjoy the photo's
 |
| Ensuite Vanity with Caeserstone Benchtop (Osprey) |
 |
| 2 Lights Above Vanity Sinks |
 |
| Master Bedroom With Power Points |
 |
| Entry Hallway Looking Down The House (downlights Fitted) |
 |
| Kitchen Caeserstone Bench Tops Fitted with Waterfall Feature on Island Bench (Ivory) |
 |
| Main Bathroom Also With Caeserstone Bench Top (Osprey) |
 |
Down Lights & Batten Lights in Main Area
(Kitchen, Dining, Family) |
 |
Ducted Heater & Evaporative Cooling System Thermostat.
Both Controlled By This Controller |
 |
| Stack Stone Commenced Around Front Bedroom Window |
 |
| Solar Panel & Evaporative Cooling Unit |
 |
| Flood Light In Backyard |
 |
| Alfresco Decking Complete |

































































