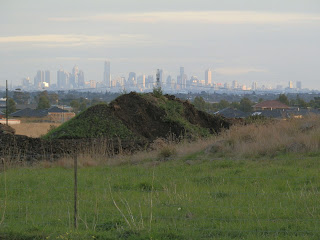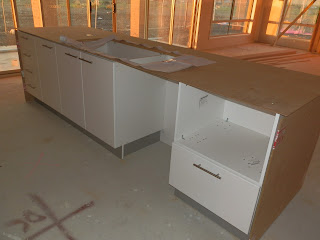Thought I'd just give you guys an update and some actual photo's now of the painting that has commenced. These pics were taken a couple of days ago (friday 30th March), we drove past there today to find the painters on site outside filling gaps in the wood work for the commencement of painting on the outside. Im not to sure if they have done anything more on the inside. We will find out tomorrow during out site meeting with our new site supervisor.
As you can see in the pictures they have just started to do the cutting in. I will hopefully get some new pics tomorrow and give you guys an update.
 |
| Master Bedroom (window seat) |
 |
| Main Bedroom Looking Into WIR |
 |
| Ensuite |
 |
| Living Room |
 |
| Open Plan With Doors (1st coat) |
 |
| Kitchen Cabinets Have Been Cut In |
 |
| Main Bathroom With Water Proofing Around Tub |
 |
| Front Entry |
 |
| Garage |











































